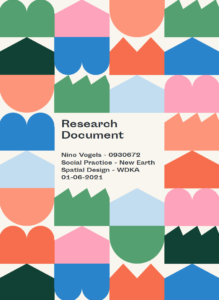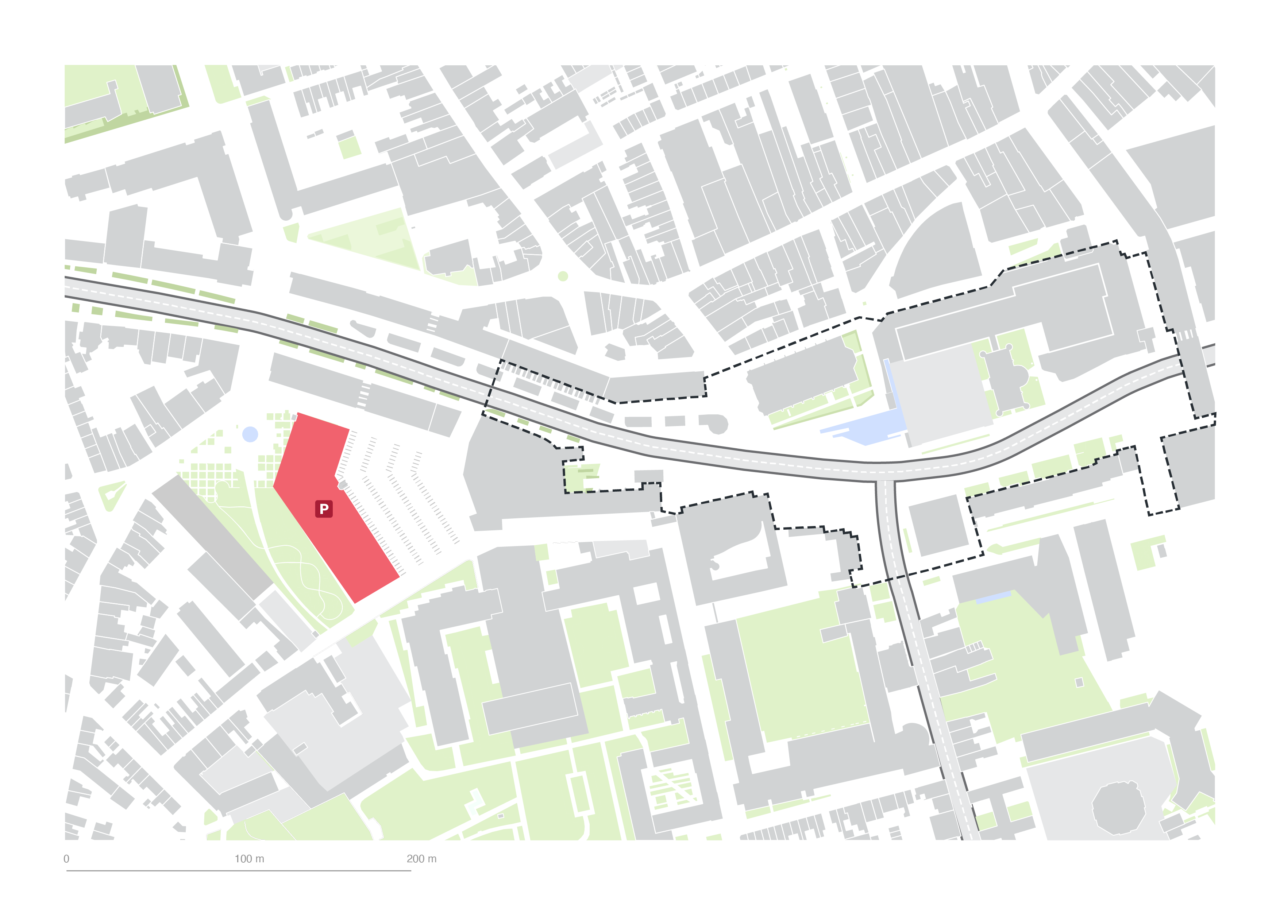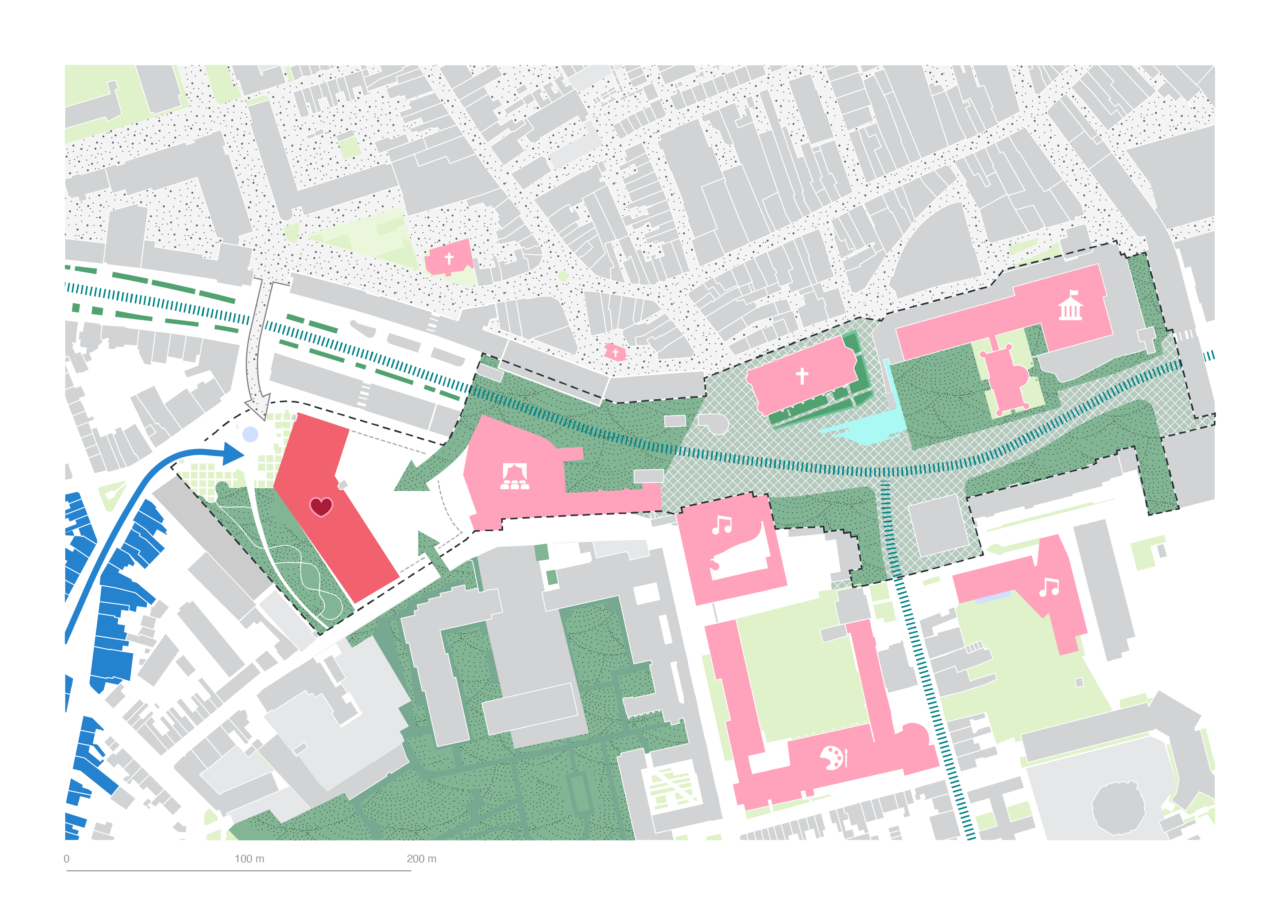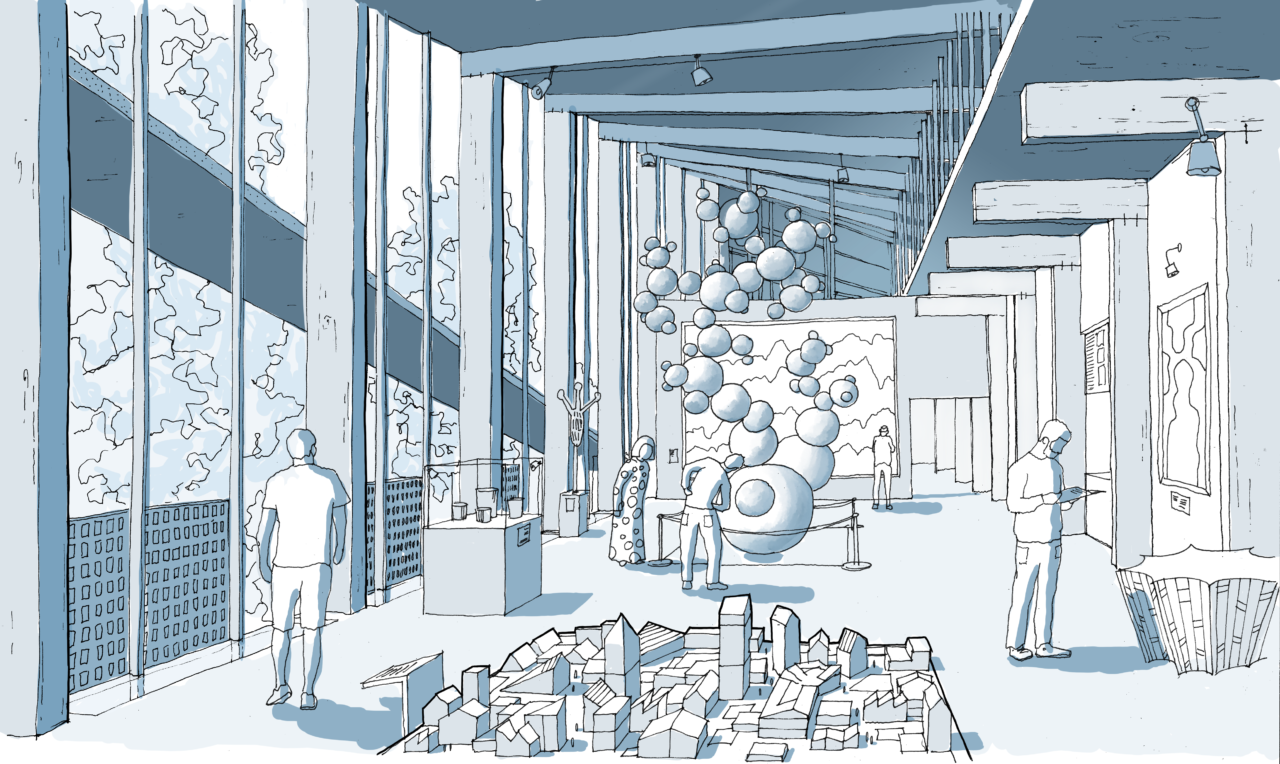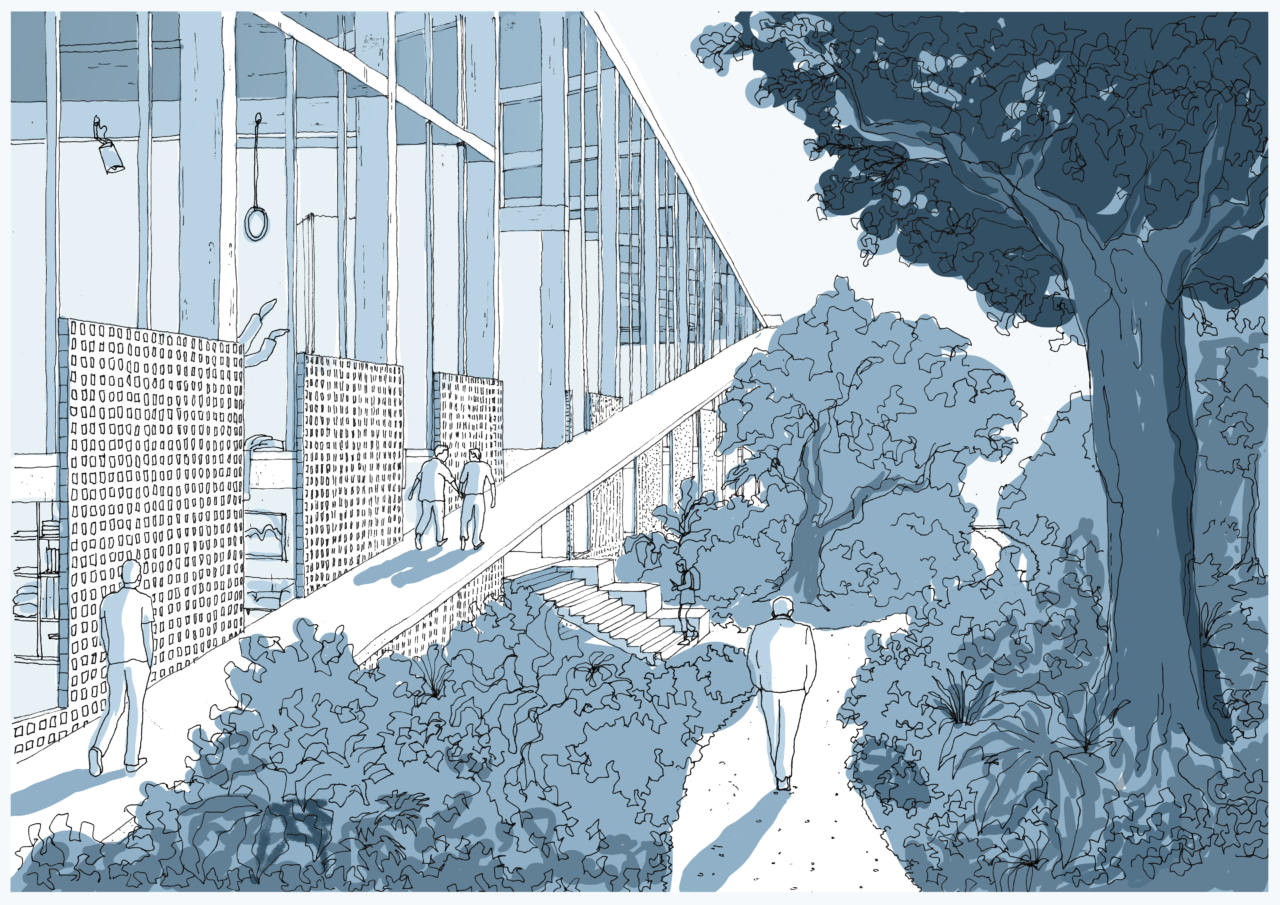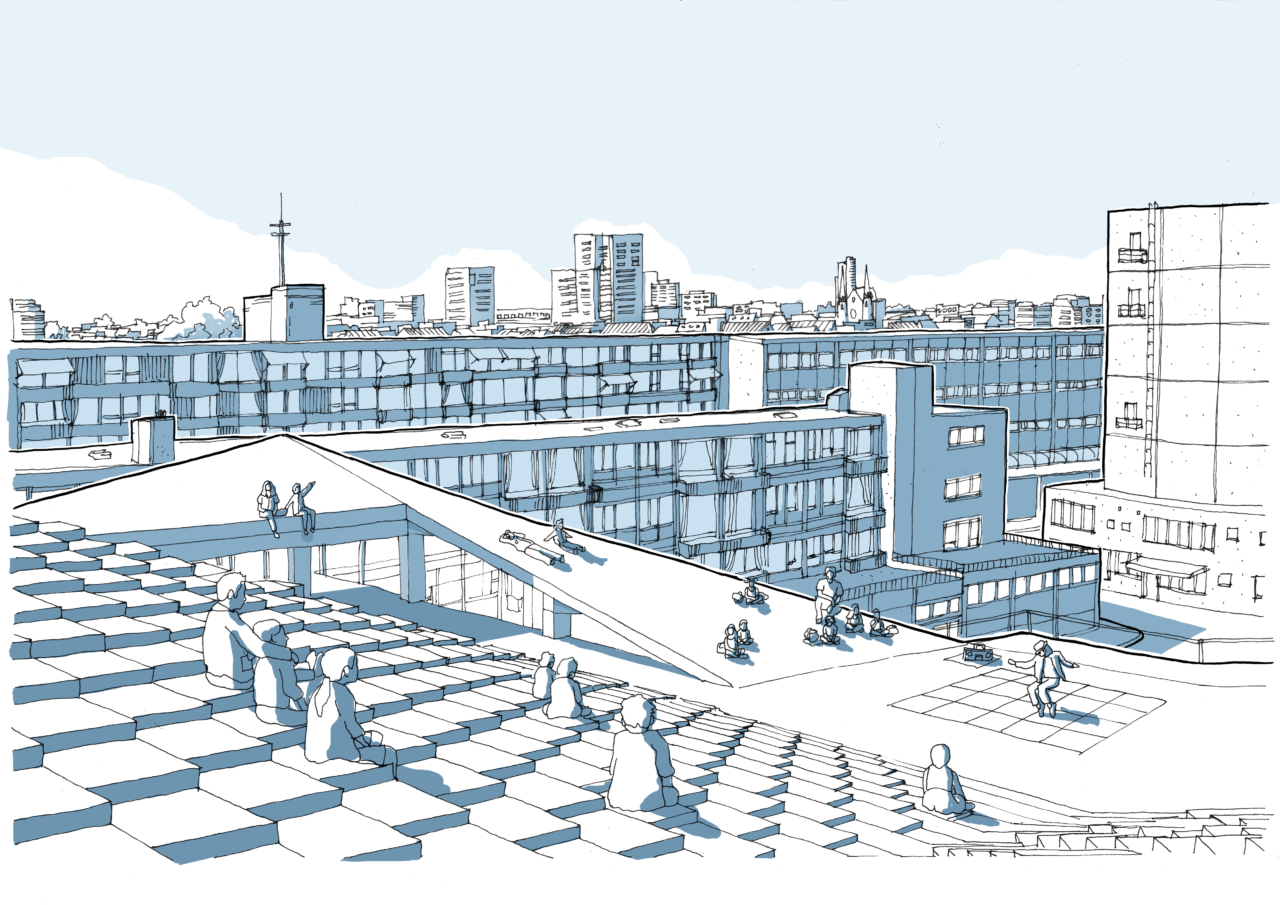Gròzzie
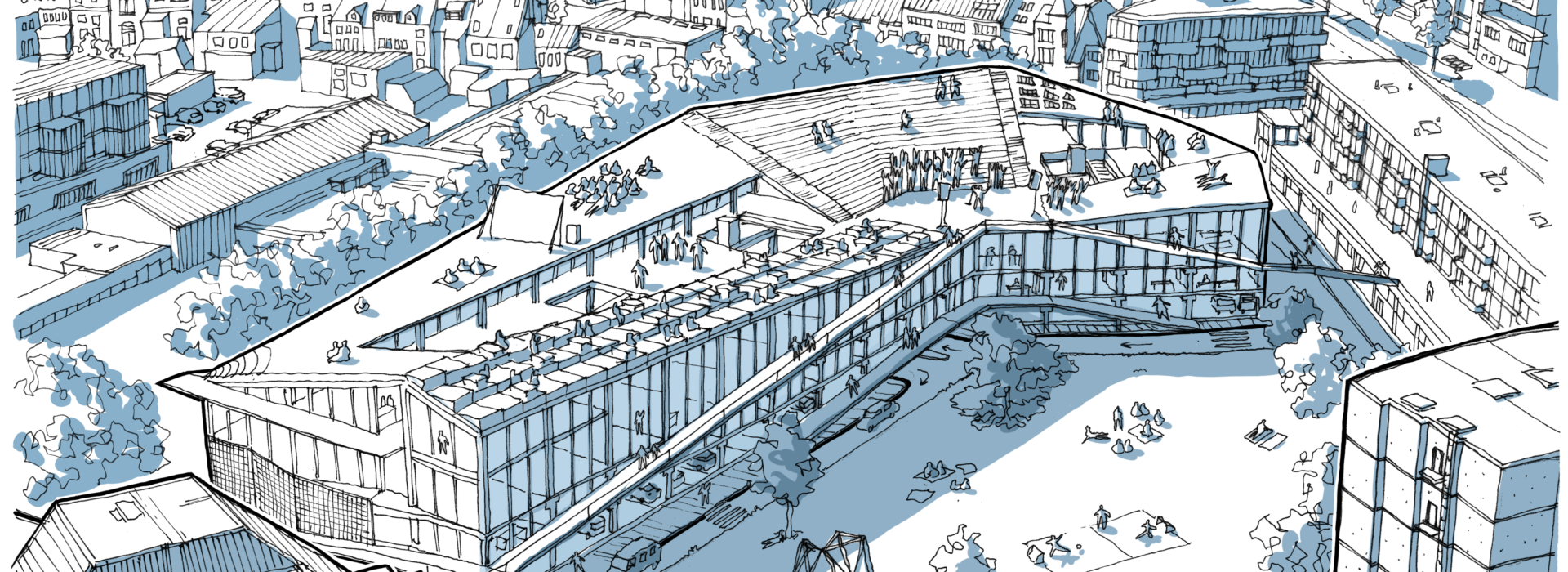
Project details
- Year
- 2021
- Programme
- spatial-design
- Practices
- social-practice
- Minor
- New Earth
‘Gròzzie’ (parking garage in Tilburg dialect), is a transformed parking garage into a culture center for the city of Tilburg. The new adaptable design can grow and shrink within the existing structure of the building that makes it sustainable and modular, and on the other hand preserves the architectural identity of the building and the city: ‘Keep Tilburg Ugly’.
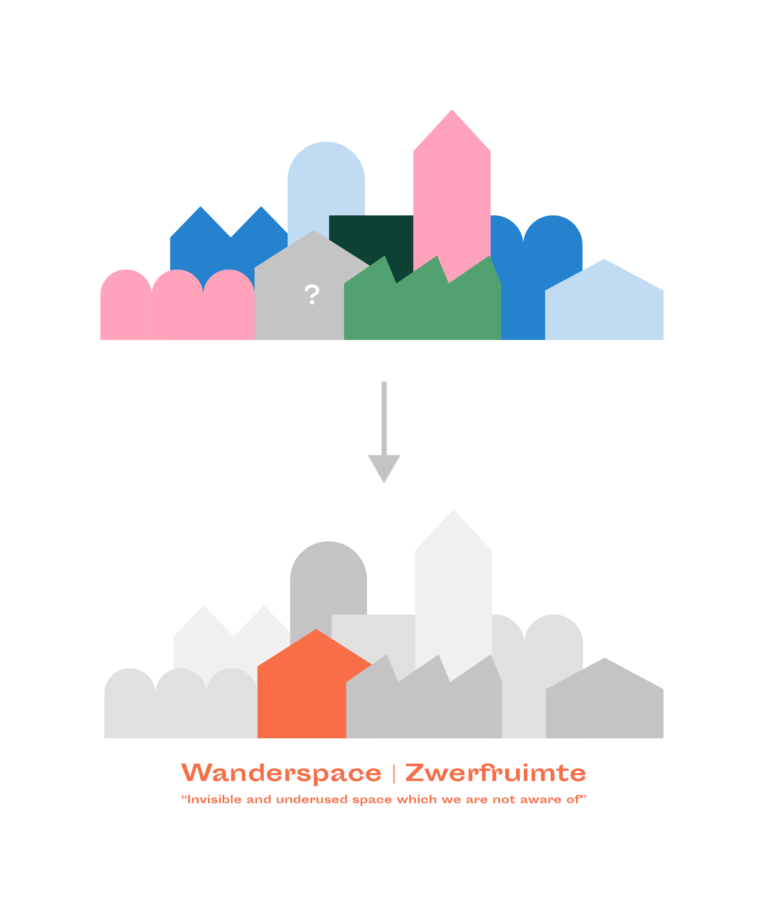
Our population is growing rapidly and cities are expanding. But do they really need to, considering all the hidden and underused spaces we could repurpose?
The central office for statistics (CBS) listed various of these unused spaces in the city, such as empty office buildings or shops, to get insight into the number of vacant buildings and the new purposes we could give them. Besides these known vacant spaces, we are dealing with another phenomenon that caught my attention: wander spaces. Wander spaces are the underused spaces we are not aware of. We have created so many spaces that we do not use properly. Making better use of wander spaces could help us get more grip on these problems and optimize the space within the city borders.
”Wander space is the invisible and underused space we are not aware of”
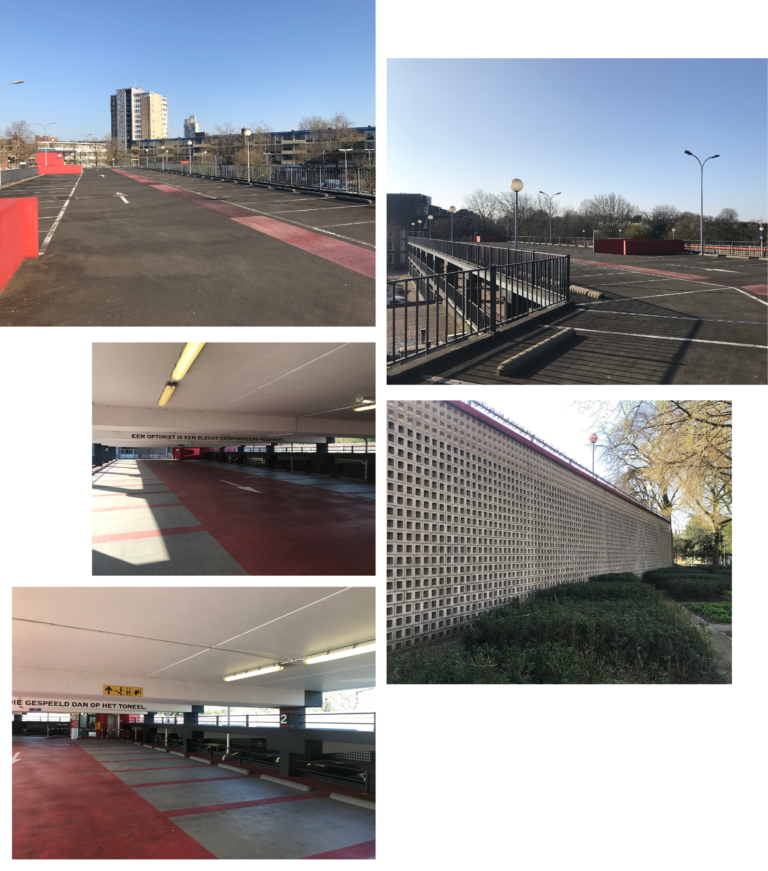
With this project I hope to create awareness about spaces that we are not using simply because they are too large or in the wrong place, by repurposing one of the most common examples of wander space: the parking garage. Therefore I created, as a case study, a plan for the Louis Bouwmeesterplein parking garage in Tilburg.
A parking garage is the perfect example of wander space that we have in the city. Most often, parking garages are empty, and if they are in use, they are likely not to be used to their full capacity. This specific parking garage is located in the city center of Tilburg with a parking capacity for at least 550 vehicles. It’s almost never the case that this enormous building is totally filled.
Besides the use, many cities are trying to induce car free zones, especially now that climate goals are being prioritised. This results in reduction of CO2 emissions that will improve the quality of the urban environment. Tilburg is one of those Dutch cities that is working on an urban improvement to reduce the car traffic with 60% in the city center, by transforming the current city ring into a ‘Stadsforum’ (city forum) that consist a large public space with lots of vegetation, a market and space for events in the city center.
”Why don’t we get rid of this parking garage completely, and why should we preserve it?”
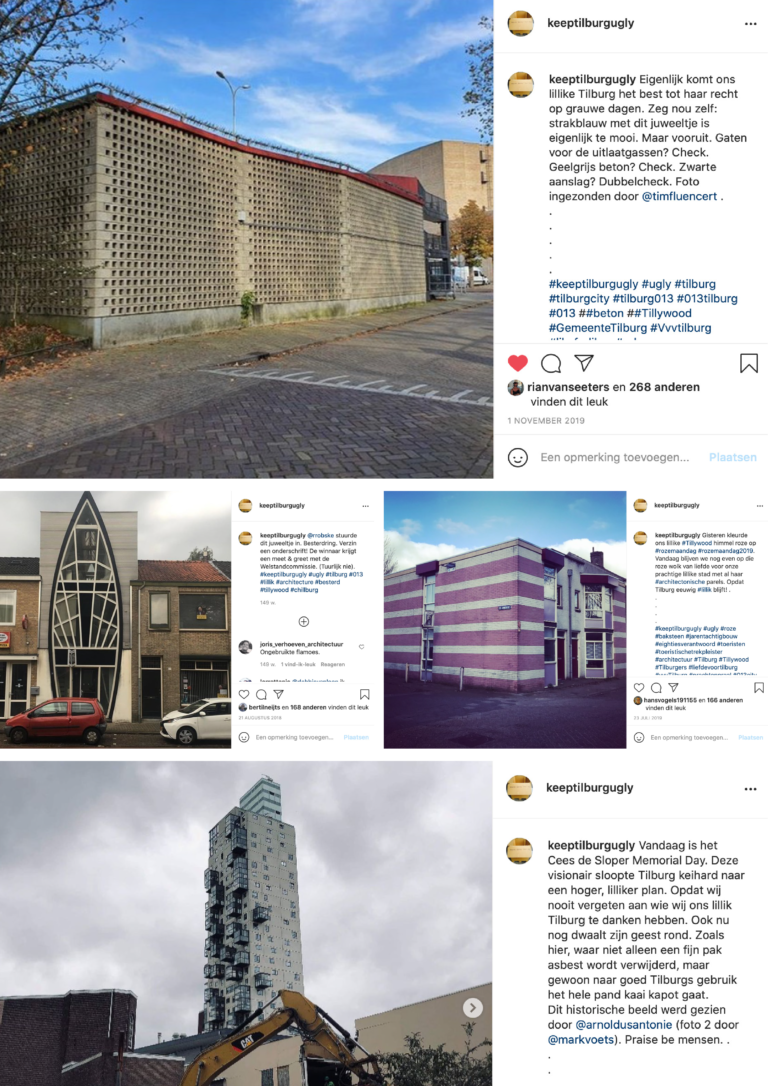
The transformation of a parking garage is an ongoing process. You can not demolish an entire garage from one day to another, especially not in the center of a city.
Besides, this specific garage is part of the identity of Tilburg. The city is known for its ‘ugly’ and chaotic architectural character. By applying repurposing you maintain historical continuity. Existing buildings and areas in the city have a history of stories to take with us in creating a better future. A building does not necessarily have to be beautiful to be part of the identity of a city or a certain movement. Not everything is heritage, but everything can become heritage. Therefore you need to maintain it. Embrace the identity that makes the city so unique.
In the case of the parking garage, demolishing the garage and start building something new from scratch will erase that unique identity of the ‘Tilburg architecture’ in the city . You may ask yourself: Why would anyone build a concrete container like this inside the city center? But it still remains part of the character: absurd, beautiful and ugly at the same time: “KEEP TILBURG UGLY”
(Dutch) “Tilburg is de Aldi onder de Nederlandse steden” ~ Gummbah
Combining these two elements: by activating this form of wander space (parking garage) you will create more awareness about the usage of wander spaces and transforming it into a new function for the city, while on the other hand preserving the identity of the city.
Implement re-use in an organic way.
As mentioned before, the transformation of a parking garage is an ongoing process. It takes a while before you can take over the whole building and you can use it for different intentions. The new design for the building needs to be adaptable so it makes it possible to grow and shrink within the existing structure when functions change over time.
Analysing the location – what will the new function be?
The Louis Bouwmeesterplein parking garage is part of the plan to develop the Stadsforum. On the left (image above this text) you can see the current situation and the positioning of the garage in the city center of Tilburg. The new Stadsforum is marked and on the right image the future development (year 2025) is visualised. The parking garage is an extension of this development so the new function for the building needs to be an addition to the current situation.
The Stadsforum is surrounded by multiple individual cultural institutions. The only thing that is still missing in this area is a location where all these institutions join together. A center where creatives can experiment, develop themselves and be surrounded by others. Tilburg is called ‘the city of makers’, so to keep this motto, there need to be a place that facilitates creatives and gives something back to the city.
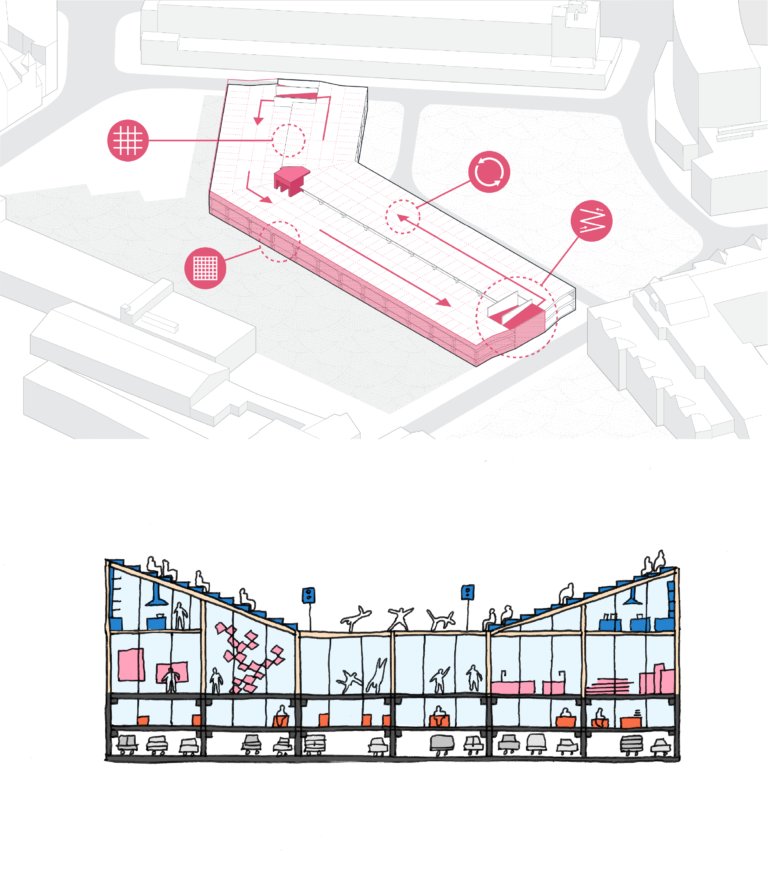
Architectural approach: “Modesty as a principle”
In my opinion, repurposing can lead to great results even with a minimal intervention, but must in any case be applied organically, in which the location and history are leading. By preserving the characteristic elements of the parking garage (such as routing, grid/parking structure and slopes) that are leading in the historical and social context of the building and its surroundings, you save the identity of the building.
This design concept is based on the Stadsforum developments for 2025. I researched how many sparking spot need to be preserved to support the use of cars in the year 2025 in the city center of Tilburg. This results in the use of parking for less than 25% of the whole building (the basement and ground floor level).
On top of this existing parking facility I created a culture center based on the essential elements of the parking garage. Visitors can experience how the parking garage used to be by circulating upwards the slopes in building. The multiple parking layers are transformed into visual steps of a real life creative proces: the “process of making”.
The first and second floor are used as the breeding ground (the nest) of the creative process where creatives develop there first ideas. Facilities like workspaces, artist work/residential studios etc. The third and fourth floor are based on the production in the creative process and is filled mainly semi-public functions (can also be used by citizens of Tilburg) as workshops, repetition areas and exposition spaces. The new addition on the parking garage is a public roof where everything comes together. Creatives can present their work to the public and making use of the open theater or rooftop sculpture garden etc. This roof is the eye catcher of the building. People form all over the city can participate in culture on a public rooftop while enjoying a drinks and food from the different food stands.
Exploded view of the culture center within the existing structure:
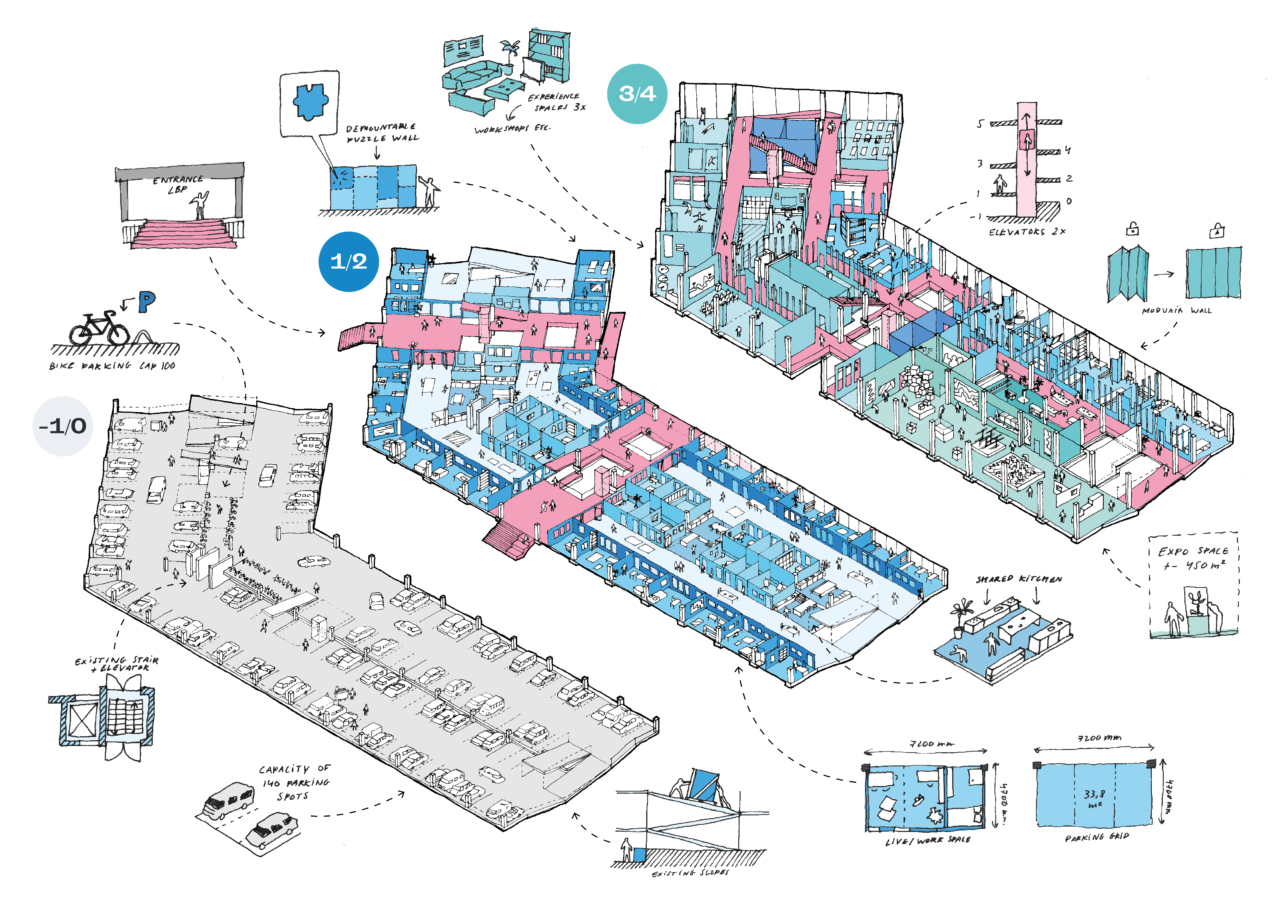
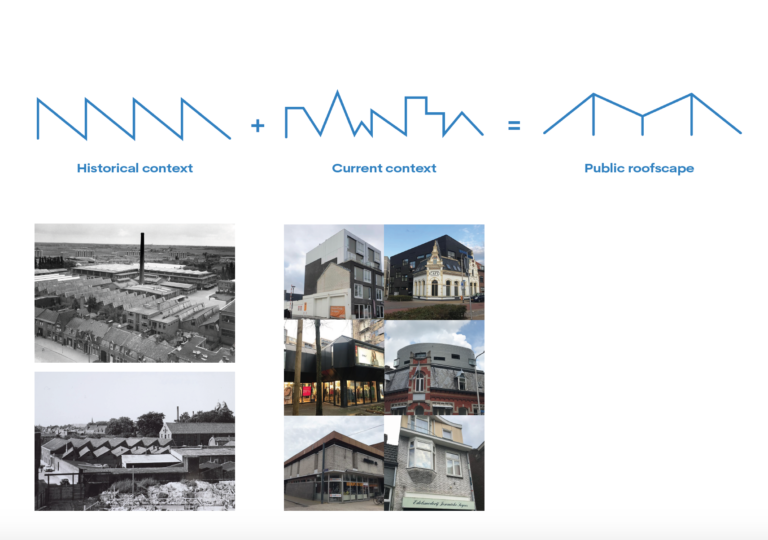
The public roof is build on a new structure made out of CLT (Cross Laminated Timber). This material is also being used inside the existing building and makes it possible to deconstruct the new design whenever functions change over time.
For the public roof I looked back at the characteristic elements of the parking garage (grid structure, circulation and slopes) and implemented them in a same way I did for the interior of the existing building. By doing this, the essence of the parking garage is still visible in a new design. For the design of the roof I looked back at the historical research I did according to the architectural history of Tilburg. The city used to have one of the largest textile productions in the Netherlands. The whole city was filled with factories that were later demolished during several urban developments. I combined the rhythm of the shed roofs of the old textile factories with the current chaotic roof architecture in Tilburg. Together this forms one big public roofscape that can be activated for public and cultural use.
Spatial conceptual diagrams, explaining the architectural approach for the existing building and the new public roof:
Gròzzie is a multifunctional building that facilitates creatives and gives them a platform to develop themselves while on the other hand provides a public function for the whole city.
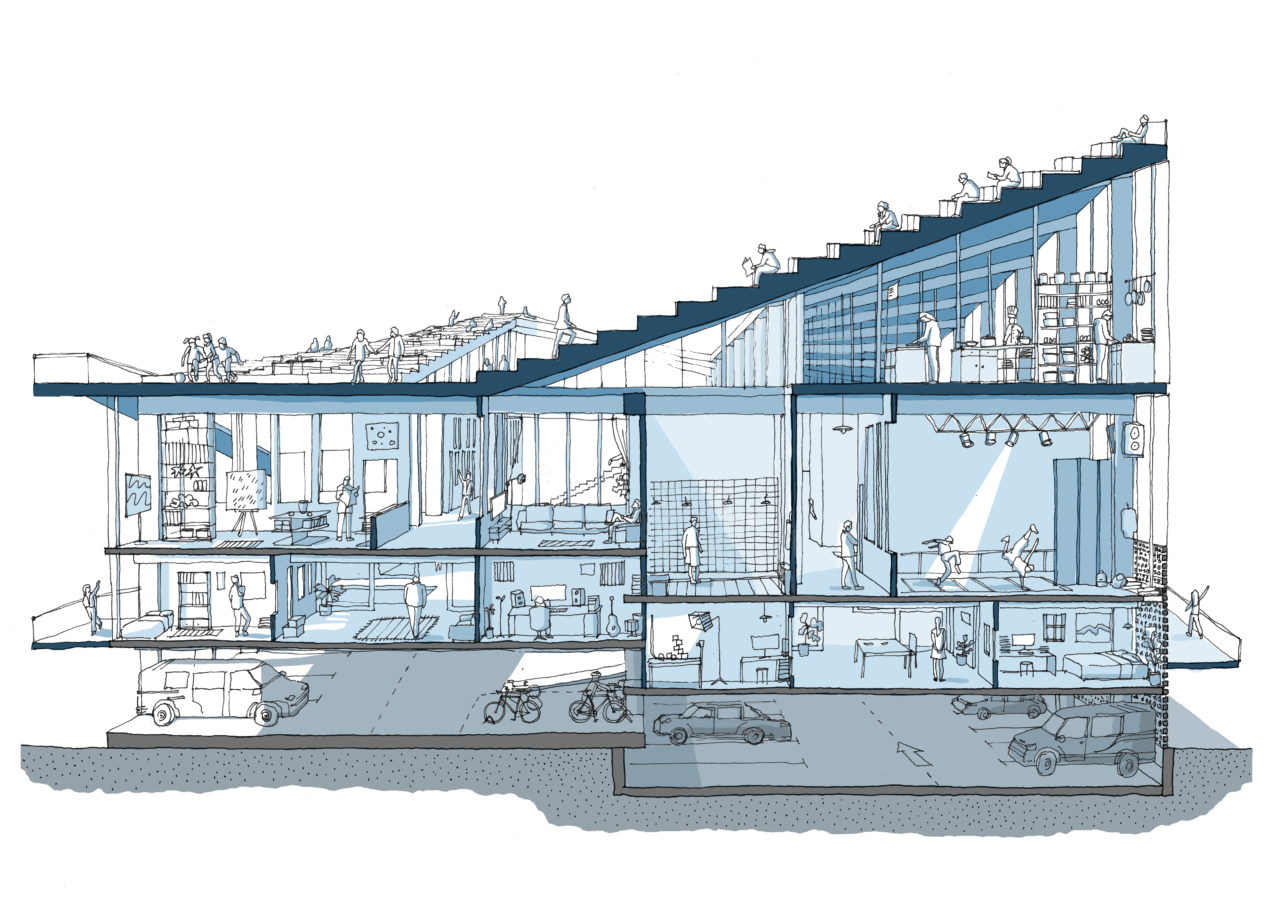
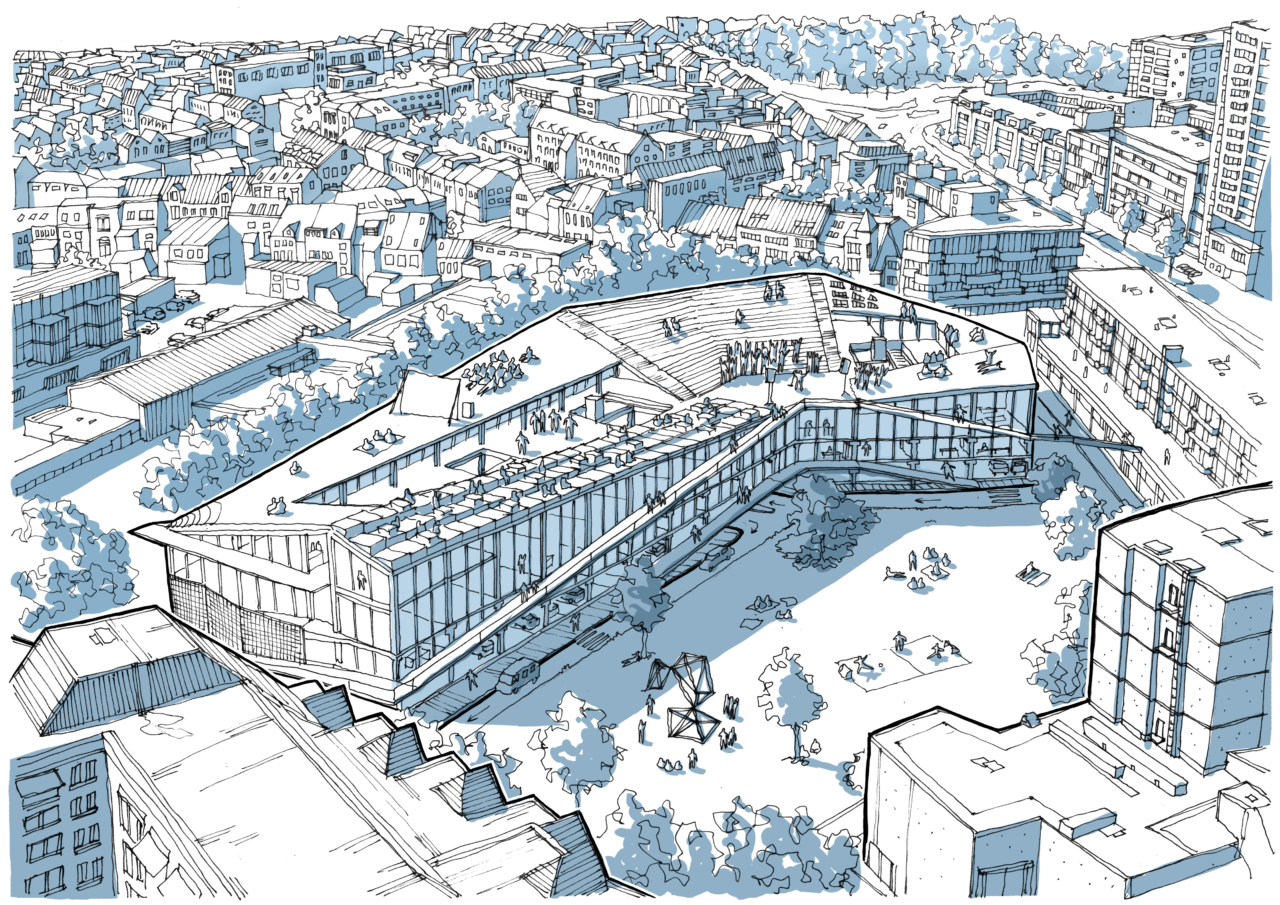
Check out the full research document about Gròzzie
